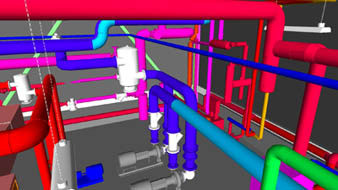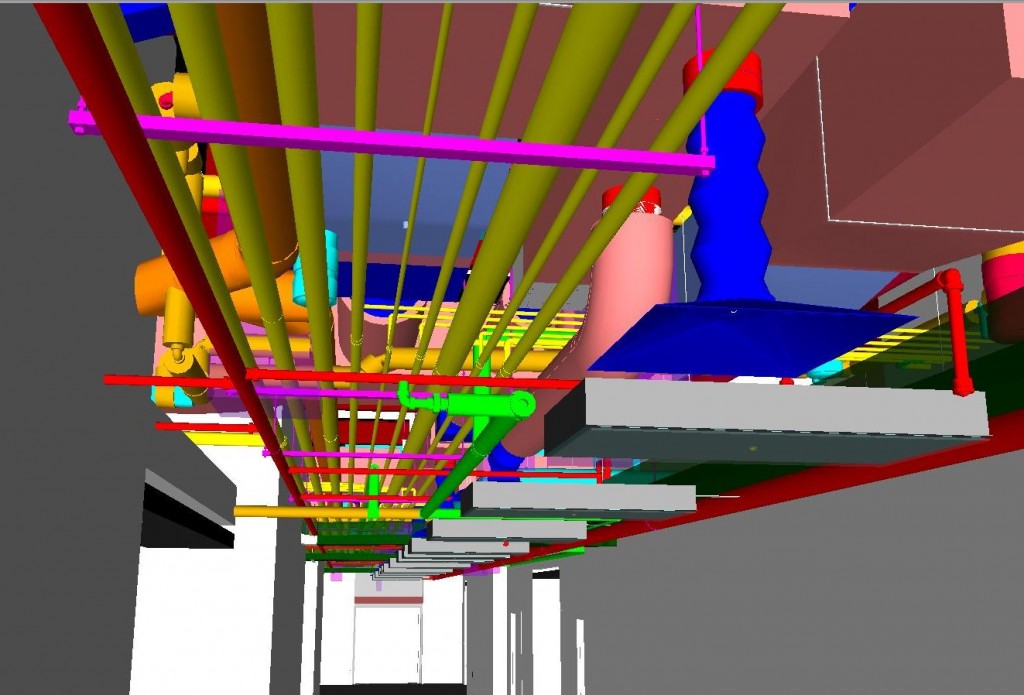Building Information Modeling (BIM)
|
BIM is an acronym for Building Information Modeling; a process of designing a building collaboratively using one coherent system of computer models rather than as separate sets of drawings. The adoption of BIM technology has been a natural evolution for Ruthrauff |Sauer. We have been using three dimensional CAD software to create fabrication drawings for mechanical piping and ductwork for many years. In recent years we built upon that core by directly transferring electronic data from our CAD system to our sheetmetal plasma cutter to manufacture fittings. |
 |
We have invested heavily in hardware and software recently to support our participation in BIM projects. The very large files associated with 3D models and sophisticated software used to create and analyze them require the latest in PC technology. Ruthrauff |Sauer utilizes Quickpen’s DD3D and PD3D software running inside AutoCAD to create our duct, piping and plumbing models. Autodesk’s Navisworks Manage software is used to automate clash detection between our own trades and also with other building systems designs.
 |
UPMC East, where Ruthrauff |Sauer built the HVAC and plumbing systems, was the first hospital construction project locally to be completely coordinated utilizing 3D models of all building systems and electronic clash detection software. Our designers met on site with designers from the other principal building contractors and resolved conflicts utilizing mobile workstations to manipulate their own CAD models while viewing the projected consolidated model. Our BIM resume and expertise continues to grow as more and more significant projects require BIM technology to be utilized. In addition, Ruthrauff |Sauer, by choice, exploits the benefits of BIM for coordination and fabrication whether required or not. |
|
Some of the projects we have utilized our BIM technology on are:
|
